|
PETWORTH HOUSE ICE-HOUSE
By R. G. Martin.
Introduction
Ice-Houses and Ice-Wells were a common feature in large country estates in
the 18th and 19th centuries. Ice was collected from convenient stretches of
water and was stacked in the chamber often packed in straw. The ice was used
throughout the year in the kitchens for cooling and preservation. During the
second half of the 19th century ice was imported from Scandinavia or
manufactured locally. Most domestic Ice-Houses were comparatively small with a
single sunken circular chamber 2½ - 3 m (8ft -1Oft) in diameter and about 3
m (10 ft) deep, with a domed roof. Loading was normally
through a hatch in the roof and the ice was removed through a horizontal tunnel
with double doors. Melt water was discharged through a drain from the lowest
part of the base. They were built mainly below ground or into the side of a bank
and were covered with earth to increase insulation.
History
The example at Petworth is far larger than one normally finds and was built
in 1784. Work started on 29th May and was completed on 2.5th December using
estate workmen at a labour cost of £168:9:1¾. This included the removal of the
old Ice House and the construction of the new one with a dairy over. The
building now standing (Fig. 1) is substantially as constructed in 1784, there
being no evidence remaining of the earlier Ice-House. The first filling of the
new house took place between 11th and 18th December (1)
Description
The Ice-House is constructed in 'Laced brickwork and comprises a cylindrical
pit 7.95 m (26 ft.) in diameter with vertical sides between 1.00 and 1.95 m (3ft
3 in. and 6ft 4 in.) high and an inverted dome bottom 4.90 m (16 ft. 1 in.)
deep. The pit is divided radially into three equal chambers by 380 mm (1 ft. 3
in.) thick party walls in English Bond increasing to 533 mm (1 ft 9 in.) thick
towards the base. Over each chamber is a barrel vault in headers. The maximum
height of the chambers is 6.80 m (22 ft 4 in.) and the volume of ice that could
be stored in each chamber is approximately 72 cubic metres (2,540 cubic feet).
There is one entrance into each chamber in the vertical side of the cylinder and
these are connected through lobbies to a curved passage extending around about a
third of the exterior circumference of the pit. The passage and the lobbies are
faced with random rubble of local sandstone with brick dressings and have brick
laid-flat paving and brick segmental vaults in headers. There are two side
recesses off the passage and a flight of steps connecting the passage to the out
side yard. The wall between the chambers and the passage is 1.00 m (3 ft. 3 in.)
thick.
There are two loading traps, vertically through the lobby vaults of the south
and north-east chambers and evidence of a possible sloping chute from the
outside of the entrance steps to the recess adjacent to the lobby of the
north-west chamber but both ends have been blocked up. The passage was lit by
means of candles, there being three locations for them on roughly carved stone
brackets. There are also two small niches where a lantern could stand. There are
the remains of door frames and chases in the walls where these occurred at the
entrances to each chamber and between the lobbies. Each chamber was thereby
enclosed by a double door "cold lock".
Staging
In the base of each chamber there are a series of parallel stone sleepers 50
mm (2 in.) wide let into and projecting 75 mm (3 in.) above the face of the
inverted dome bottom at 400 mm (1 ft. 4 in.) centres, running with the slope. it
is possible that these were intended to form channels for melt water as there
are outlets at the lowest point of each chamber. There is the remains of timber
staging in the base of each chamber. In the south and north-east chambers this
comprises 100 x 152 mm (4 in. x 6 in.) joists at 400 mm (1 ft. 4 in.) centres
bearing on similar wall plates fixed to the walls with iron wall hooks. The
level of this staging is 1.09 m (3 ft. 7in.) above the lowest point and is the
same level as the top of the stone sleepers. The staging in the north-east
chamber is constructed with joists as above framed into similar trimmers running
adjacent to the party walls and supported on a 152 x 303 mm (6
in. x 8 in.) beam. The level of this
staging is 460 mm (1 ft. 6 in.) above the lowest point and the stone sleepers
have been cut away where the joist ends bear on the surface of the inverted
dome, indicative that this staging, at least, is not original.
The staging in all three chambers is floored with 34 x 52 mm (1¾ in. x 2
in.) slats at 65 mm (2½ in.) centres. There is no
evidence of any food having been stored within the chambers, but various
blackened patches on the vault suggest that candles have been used at some time
for illumination.
Later Use
The Ice-House was apparently used until the late 19th century, as an elderly
estate worker who was alive in the 1940's can remember loading the chamber with
ice. The dairy over the top of the Ice-House subsequently became disused and the
space at the rear centre was altered to house a fire appliance . This was a
tight fit between the columns of the portico and to ensure accurate location, a
guide channel was let into the paving and the columns were necked, presumably to
allow clearance for the wheel hubs of the fire appliance.
My thanks are due to Mrs. A.G. Allnutt and Mr. R.V. Christophers who assisted
me in carrying out the survey and to the National Trust and the Leconfield
Estate for permission to have access and help in providing equipment and
materials.
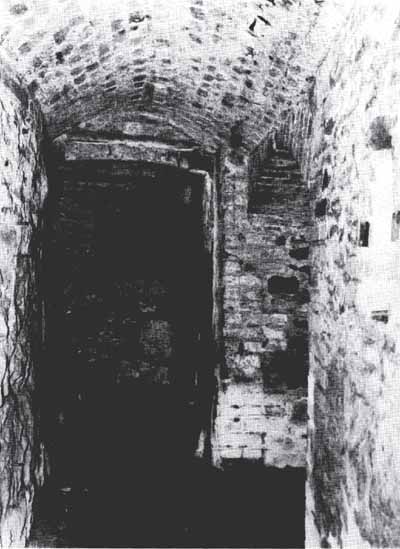
Fig. 1. Entrance Passage to Ice-House.
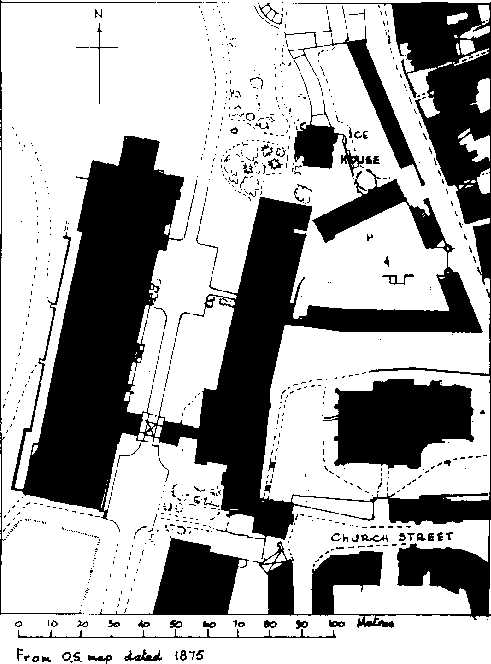
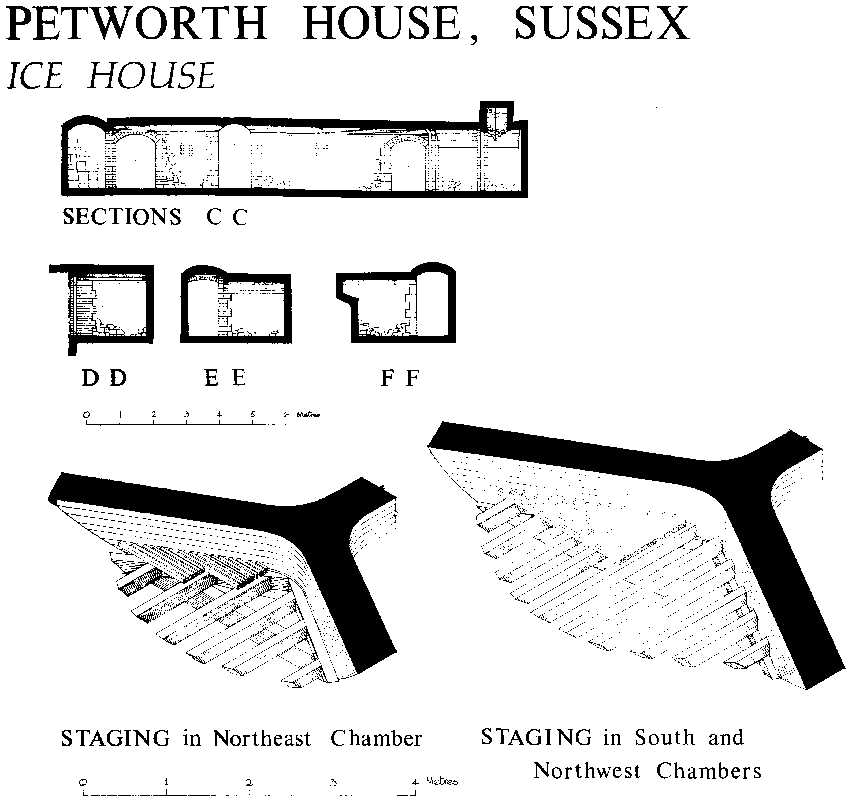
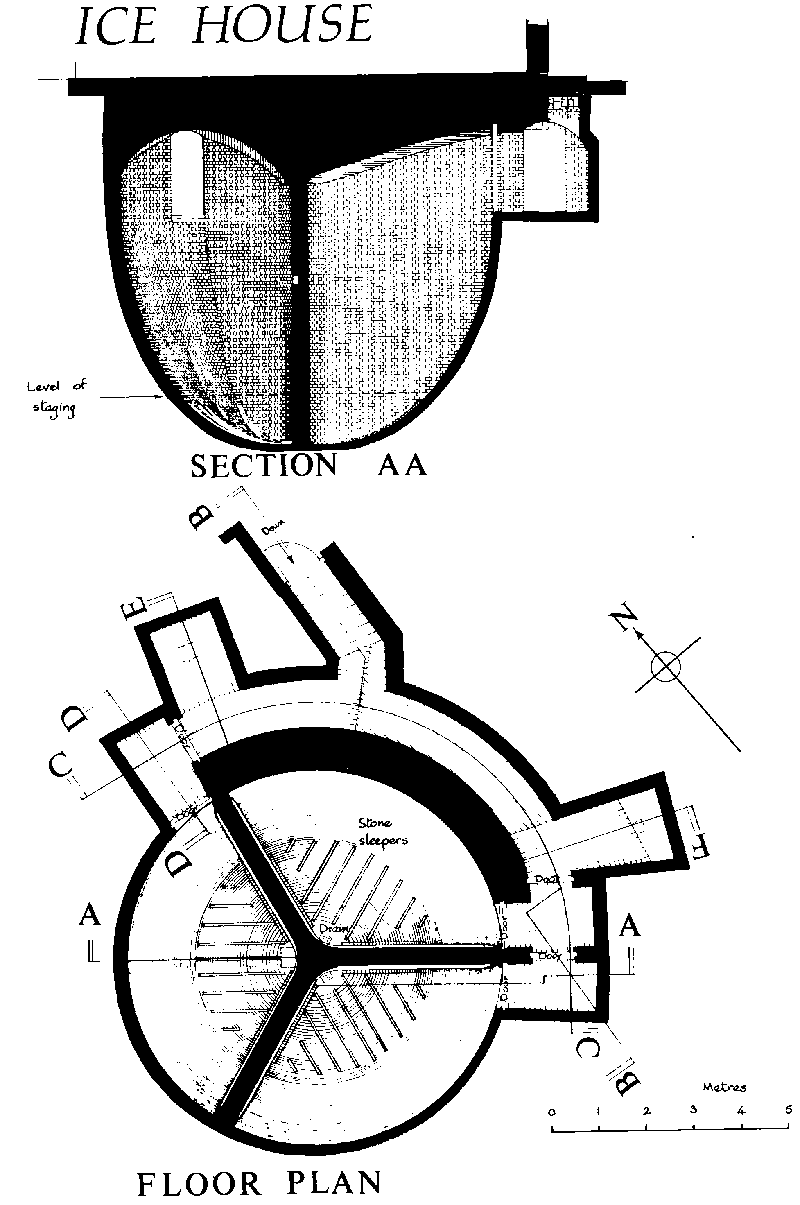
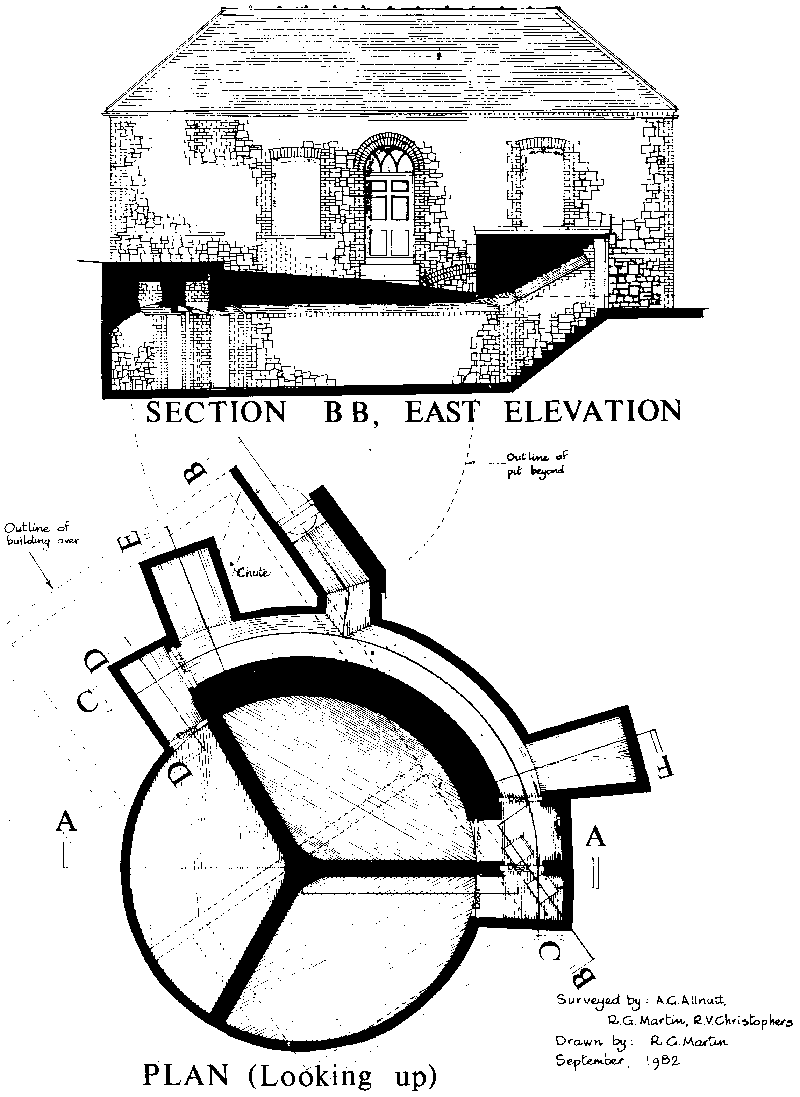
Article © R. G. Martin 1983 - 2001
This item originally appeared in Sussex Industrial History No.13 1983 and is used with the kind permission of the author.
2001
The following images were taken in September 2001,
they show the modern lighting installed, The ice house is not normally open to
the public, this is reserved for a few special days each year, when there are
staff on hand.
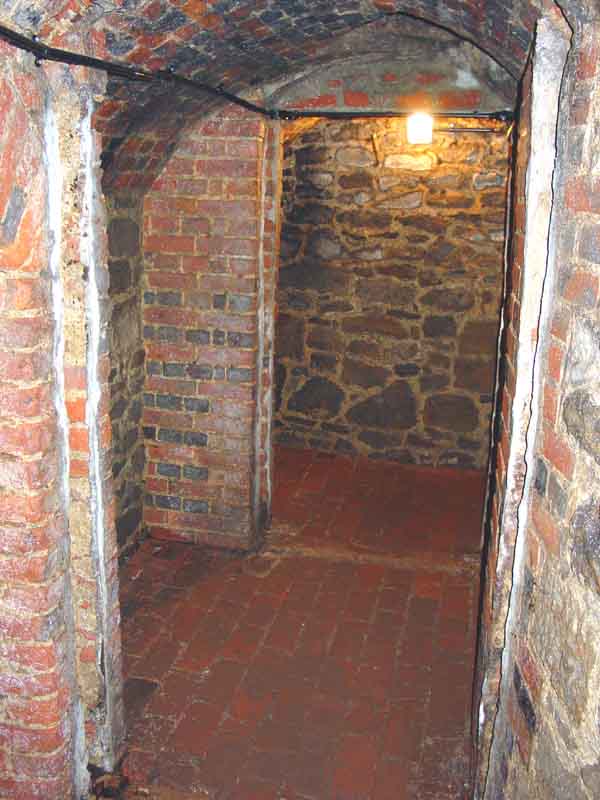
Showing the two doorways to the S. & NE chambers,
the loading trap is just visible in the roof
above and to the right of the modern light.
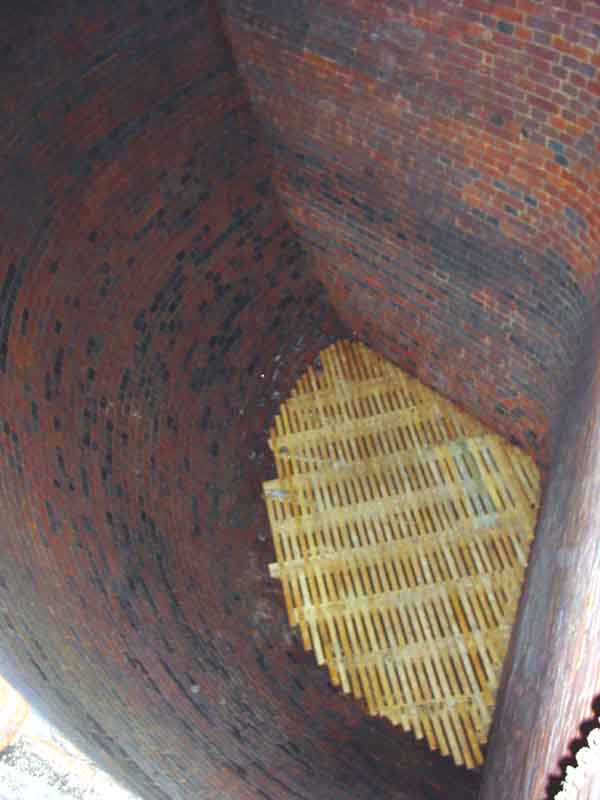
The S chamber staging has been restored.
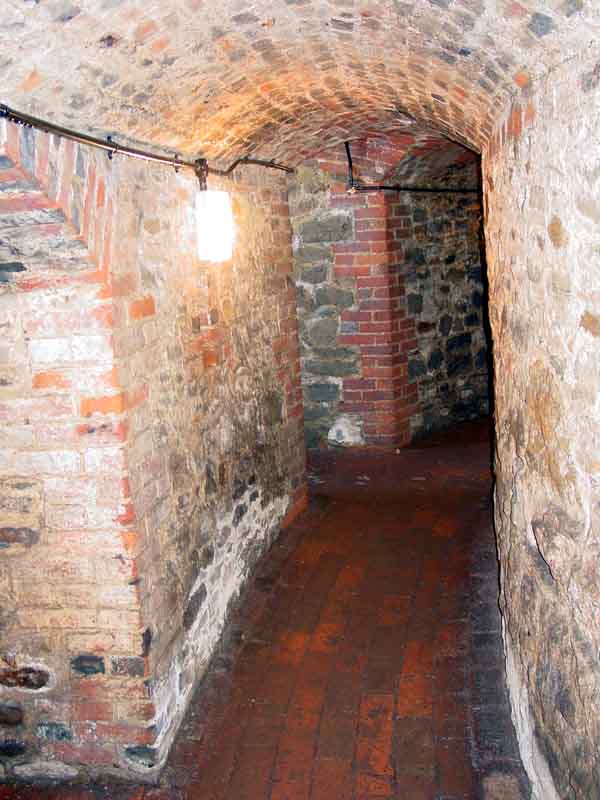
Looking S from the NW chamber lobby, an alcove at left,
the access stairs beyond, the passage to other two chambers at right,
there is a lighting niche just discernable below the modern light The
colour
images © 2001 M Snow, by kind permission of the National Trust, to whom any
enquiries should be directed. | 
![]()